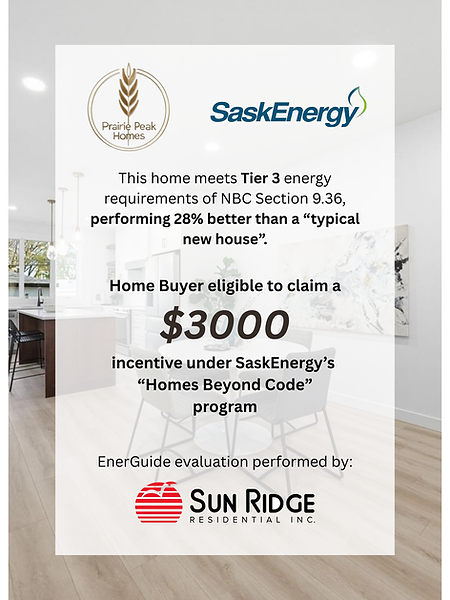

Home Features:
-
1672 Sq. ft. 2 story home + (optional 1 bedroom basement suite)
-
3 Bedrooms, bonus room, & 2.5 Bath
-
Open concept main floor layout
-
Designer kitchen with ceiling height cabinetry and maple accents
-
Stainless steel kitchen appliance package included
-
Full sized walk in pantry
-
Laminate flooring on main level, carpet on 2nd level
-
Rear lane 20x22 double garage included - upgraded to 9ft ceiling height and taller 16x8 garage door
-
Front walkway included
Premium Upgrades:
-
9' Main level & basement ceiling
-
Custom entertainment unit with 50" electric fireplace
-
Cabinetry upgraded to painted MDF and stained maple for the island and lower bar cabinets
-
Built in coffee/drink bar with under counter refrigerator
-
Quartz countertops in kitchen and bathrooms
-
Custom built pantry open shelving with additional countertop space.
-
Custom built master bedroom walk in closet shelving
-
4 wall features
-
All Weather brand - Triple pane windows and fiberglass doors
-
Upgraded front exterior finish
-
2 Stage high efficiency furnace
-
Basement suite ready (side entrance door, secondary suite electrical panel, and in ground basement suite plumbing included)
-
Spray foamed rim joists
Layout






























